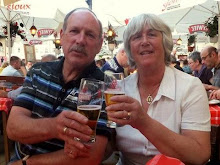Outline planning application, with all matters reserved, for mixed use development comprising:
-
demolition of existing buildings and structures;
up to 3,000 houses;
up to 92
,900 sqm (1 million sq ft) of employment floorspace (Classes B1, B2, B8 and ancillary uses);
a local centre providing up to 4,650 sqm (50,000 sqft) of retail floorspace (Classes A1, A2, A3, A4 and
A5), health care and associated community uses (Classes D1)
and associated car parking;
a residential care home of up to 160 bed spaces (Classes C2 and C3);
two primary schools;
a hotel of up to 80 rooms;
a public house of up to 555 sqm (6,000 sqft);
vehicle access connections from Branston Road and Shobnall Road;
and
green infrastructure of public open space, structural landscaping, SUDS drainage basins and
associated drainage, infrastructure works, sports and recreation facilities, and a network of walking and
cycling routes”.
To see why copy and paste URL or click on this link and scroll down to page 27 ( excisting baseline conditions & 79 (Appendix 3 Illustrative Master Plan)
http://www.eaststaffsbc.gov.uk/Planning/Scoping%20Opinion/P-2012-00784%20Scoping%20Opinion%20Report.pdf






1 comment:
Bloody Hell that's awful!!
Post a Comment